The need for housing is an acute global issue. The decreasing land availability for construction has encouraged designers to think beyond the box. One can see its impact in metro cities where the population density is rapidly on the rise. This want for housing first birthed the tiny house movement in the United States.
In Pritish Kumar Halder post, you will learn about the tiny house.

Tiny house made of woods
After the 2008 recession, this movement has gained further impetus globally. The economic crunch made people shift to smaller houses to save the maintenance cost. It also helped them to avoid long-term home loans and still continue to own their space. These tiny houses were later designed to be sustainable. This trend arose out of economic needs but has now turned out to be a social movement.
What is A Tiny House?
As the name suggests, it is a trend that supports living in a small house. This house is self-reliant and supports all needs of its residents. A tiny house has an average area of 100- 400 square feet (9.3 square meters- 37.2 square meters). It can accommodate a living area, kitchen, toilet, and bedroom. They can be stationary as well as mobile. These houses are designed as multi-functional spaces with modular furniture and have fewer and smaller appliances that are energy-efficient. They accommodate water-conserving fixtures and a composting toilet. Mobile tiny houses are also known as “House on Wheels” or “House on the Go.”
How Is a Tiny House Built?
Structurally Insulated Panels (SIP’s) are used to construct the walls. It is a walling system that consists of an insulating foam core that is sandwiched between two pieces of sheathing. They are factory-made and assembled on-site. The flooring can be of hardwood or tiles. The SIP walls are painted if required. Metal or tar paper is used for roofing. Window openings are provided as and where necessary.
What materials are used to make a tiny house?
Commonly used siding materials include wood, metal, steel, concrete, stone, brick or masonry and vinyl. Since you’re building on a budget, the smartest option is to use any reclaimed materials that you can get your hands on. You might not have the prettiest tiny house, but you’ll save quite a bit!
Décor items
Lighter colors, especially white, create an illusion of space in any room and will bounce the light around a small space such as a tiny house. Adding white furniture can also help.
Speaking of assessing your needs, when building a tiny house:
- Composting toilet- a toilet is going to be an absolute must
- Hooks
- Washer and dryer combo
- Shelving
- Stovetops and ovens
- Futon or pull-out couch
- Compact refrigerator


Stove top with an oven
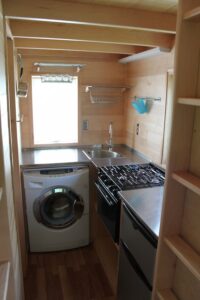
Washer and dryer combo
Tiny House Movement in India
In a country that believes, “The More, The Merrier”; acknowledging small spaces seemed like a difficult vision. But the country’s youth was quick to realize that big houses and havelis needed larger pockets for maintenance. Also, since a majority of the young population started migrating to cities for studies and jobs in the early 2000s, rental apartments sounded like a pocket-friendly deal.
Who Is Promoting the Tiny House Concept in India?
Imminent architects and urban planners of the country vouch for the tiny house movement. A young architect, N.G. Arun Prabhu has built a portable tiny house to spread awareness about this idea. Mr. Anand Mahindra, Chairman of Mahindra Group has also appreciated this trend.
Optimization of space and design
Space optimization is a massive concern for city planners. With India as the second-most populous country in the world, the tiny house movement can work wonders for its housing needs. The Indian cities today, are taking care of mass housing needs by creatively designing tiny houses. Concepts such as apartment living, co-living in rental houses, and studio apartments are redefining residential design in cities.
Economic solution for the house movement
The tiny house movement provides a viable solution to the rapid urbanization needs. It can bridge the gap between demand and supply for housing by redefining residential architecture. It challenges the traditional norms of design and compels architects to step out of their comfort zone. Whether the tiny house movement will sustain or not is for the future to tell, but what’s certain is that their versatility is making them a people’s favorite.
Global projects and partnerships
The global furniture, appliance, and accessories giant IKEA is advocating tiny houses in India. In late 2019, IKEA began The Tiny House Project. It is a design and building activity that manages to fit an off-grid mobile home in 187 square feet. The project has been designed in partnership with Vox Creative. The execution has been contracted to a popular tiny homes’ builder, Escape. This house module is fitted with solar panels, RV water heaters, and a composting toilet. The house interiors have a sustainable approach. The use of recyclable materials and renewable energy has made the house environment-friendly. IKEA had even planned to conduct a world tour in this tiny house, but the idea has been put on halt considering the Covid-19 outbreak.
Reference
https://media.biltrax.com/all-about-the-tiny-house-movement/
https://www.tinyhomebuilders.com/help/tiny-house-materials-guide

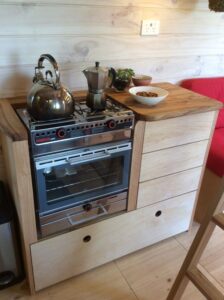
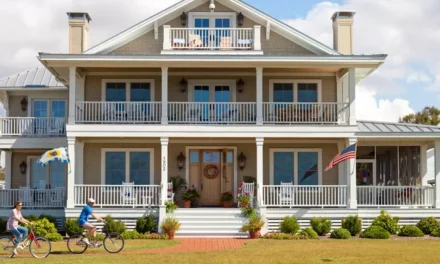

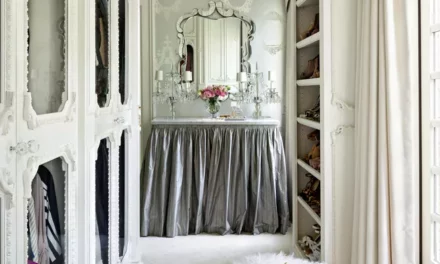
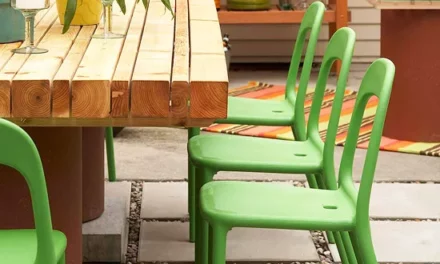






Very nice post. I just stumbled upon your blog and wanted to say that I’ve really enjoyed browsing your blog posts. In any case I’ll be subscribing to your feed and I hope you write again soon!
Your point of view caught my eye and was very interesting. Thanks. I have a question for you.